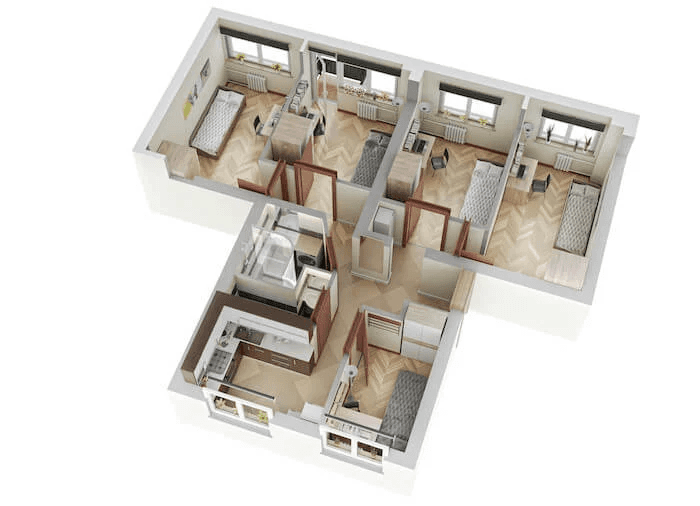
DESCRIPTION
Demonstration Foundation has, as part of their 2026-2030 strategic plan, a mandate to acquire 300 additional units of affordable housing. They are looking for 5 properties, in the neighborhoods of Lorem Ipsum, Dolor, Consectetur and Adipiscing.
DETAILS
Property Id
Phase
Strategic Planning
Affordability Framework
< 50% of market rental rates
Target Completion Date
Total Project Cost
$350,000,000
Total Units
300
Affordable Units
300
Populations Served
Seniors
Indigenous
Single Mothers
Project Funding
Funding Required
Funds Raised
Use of funds
MAP
SIMILAR PROPERTIES




